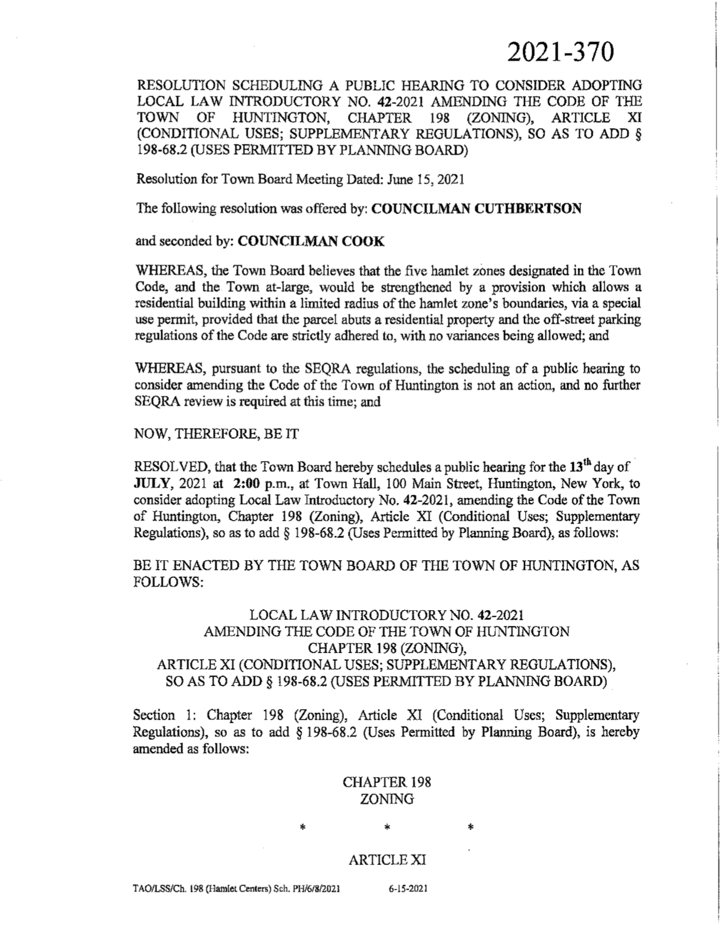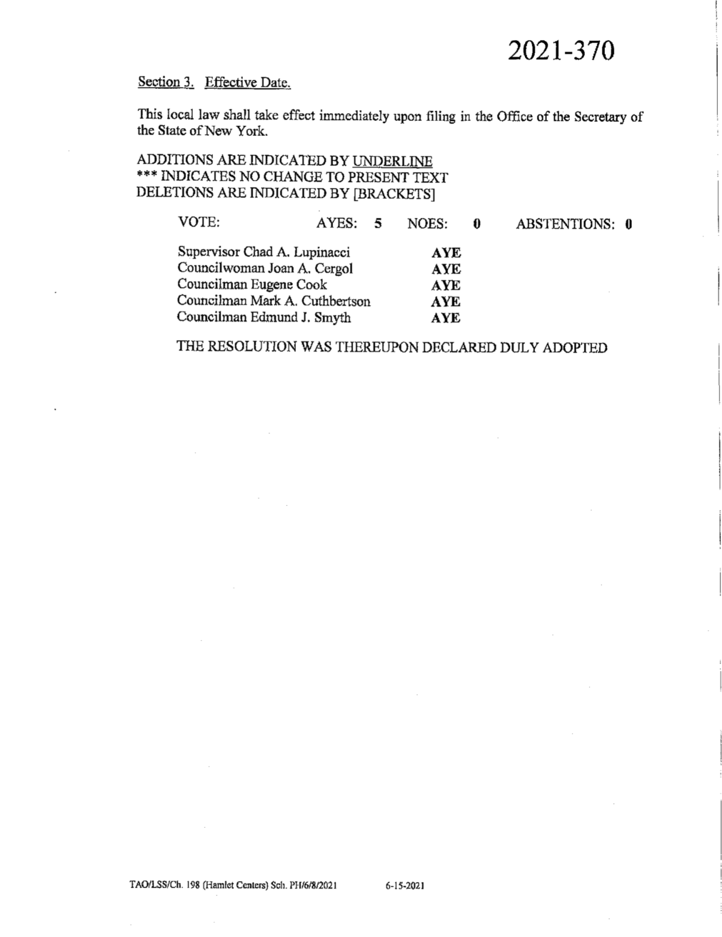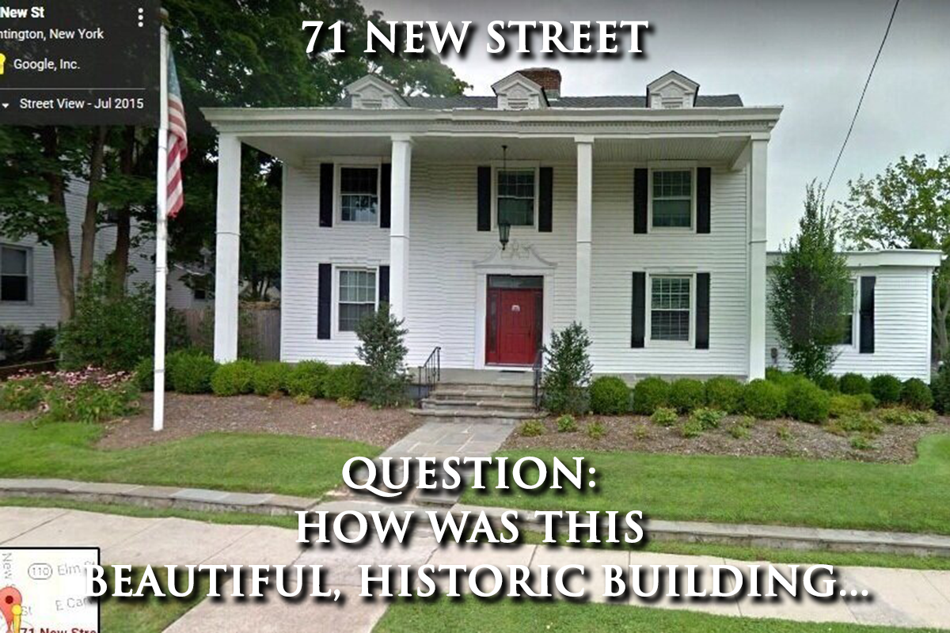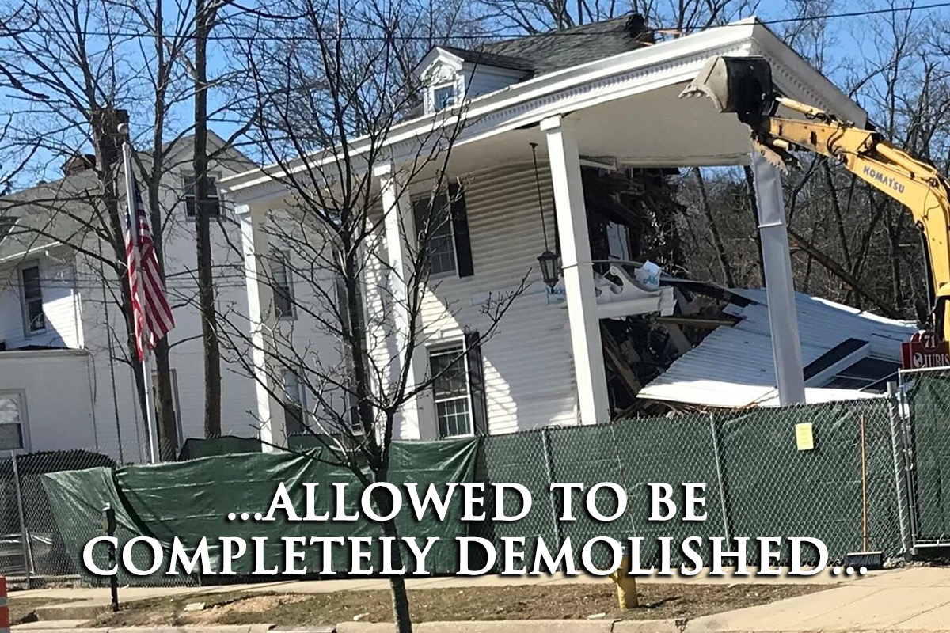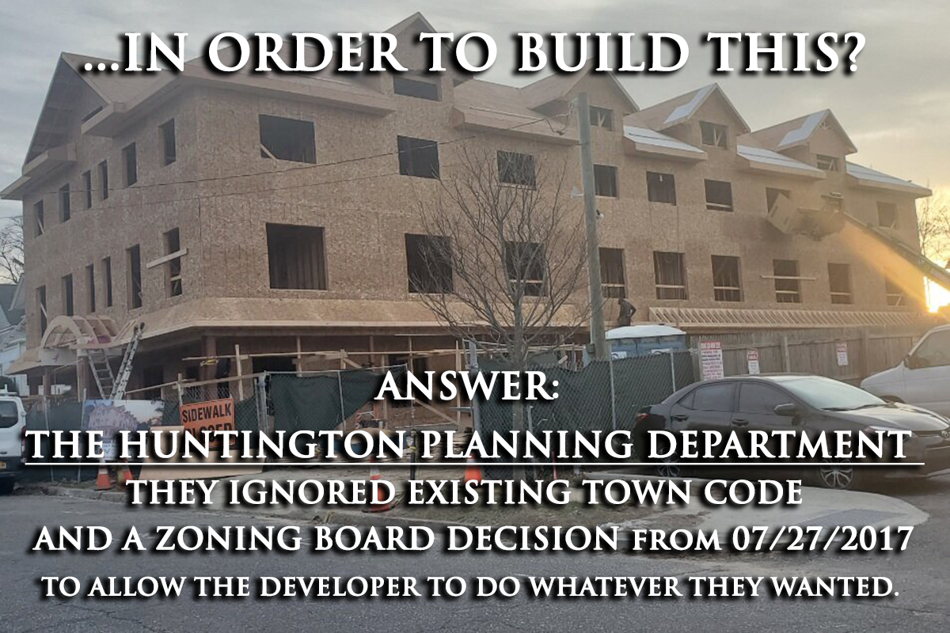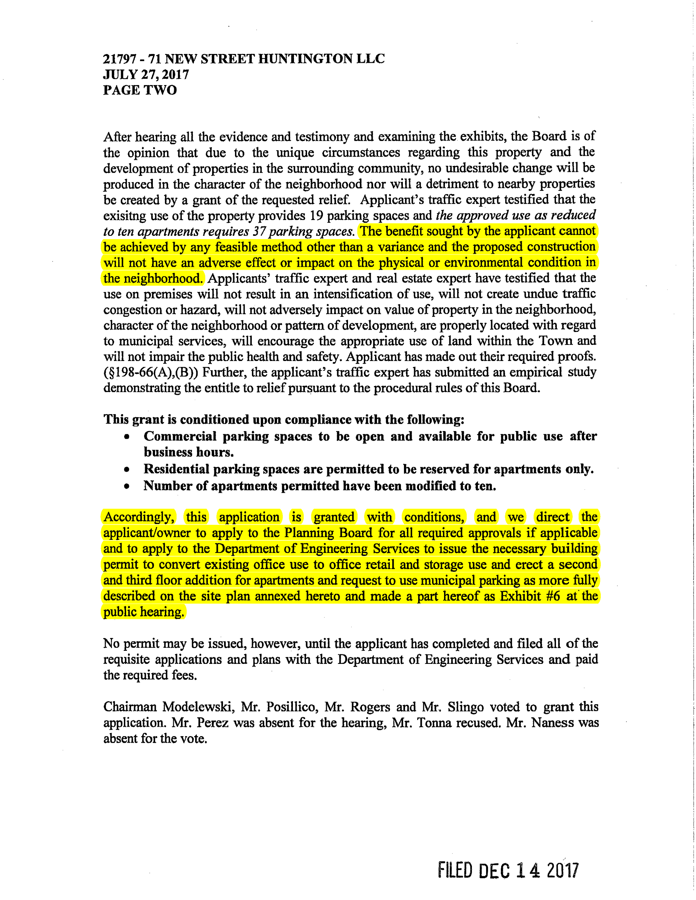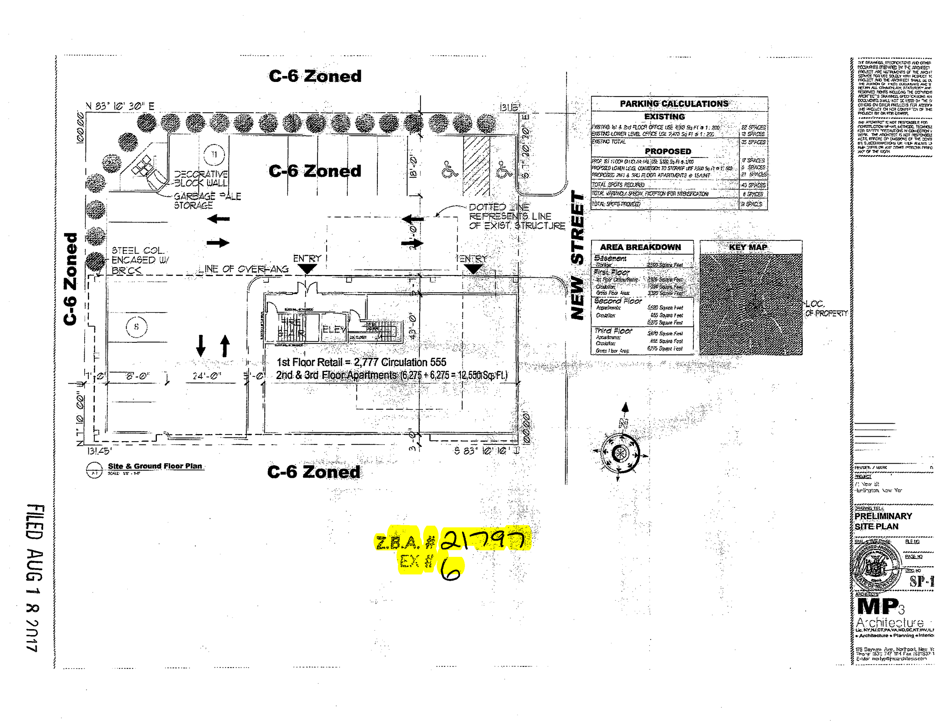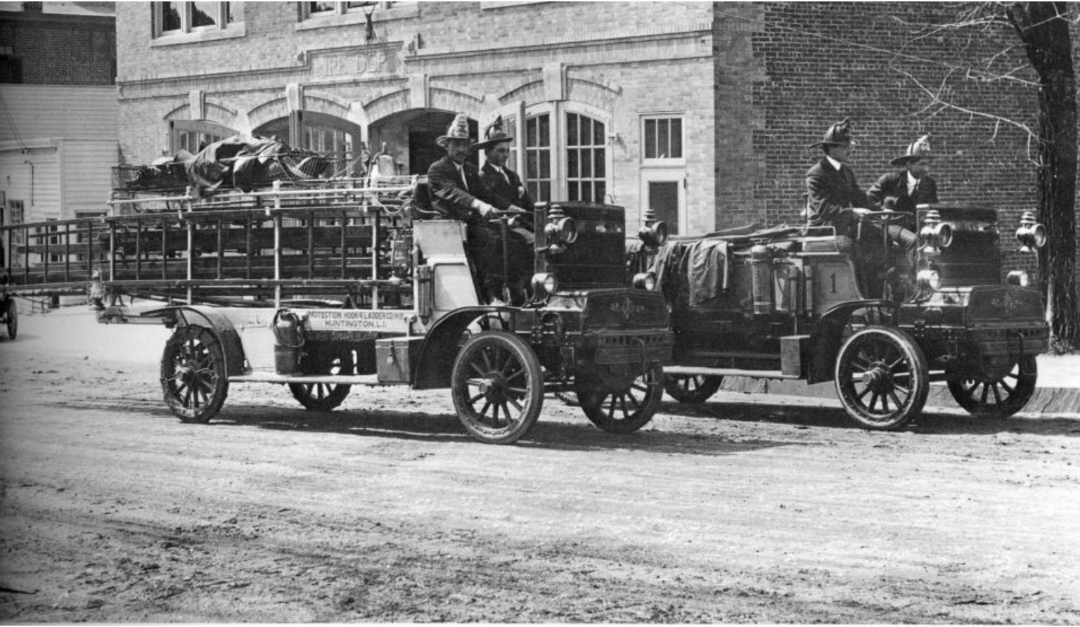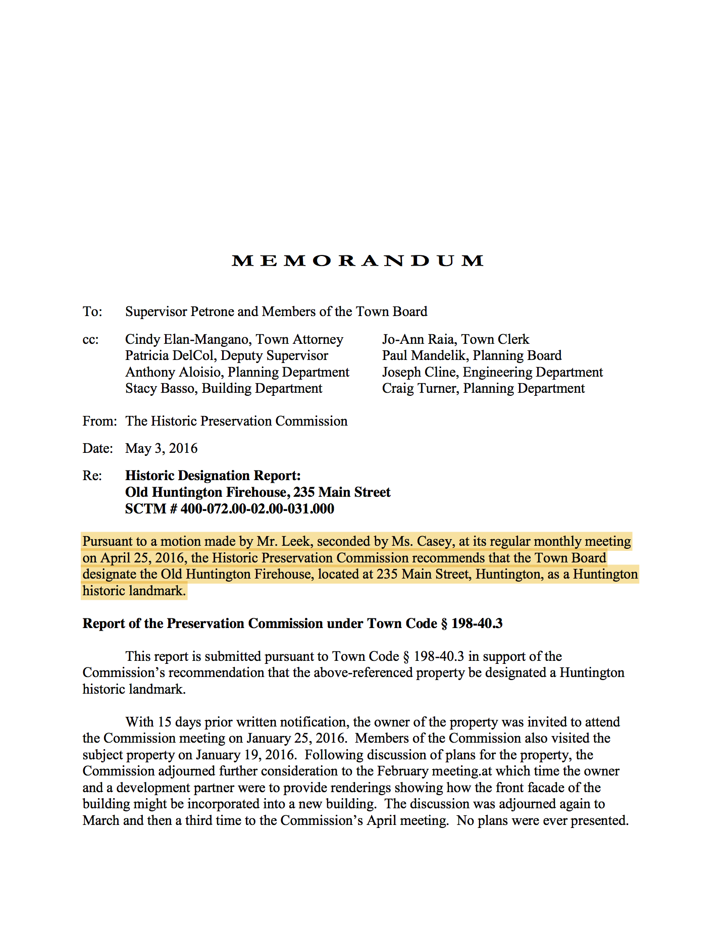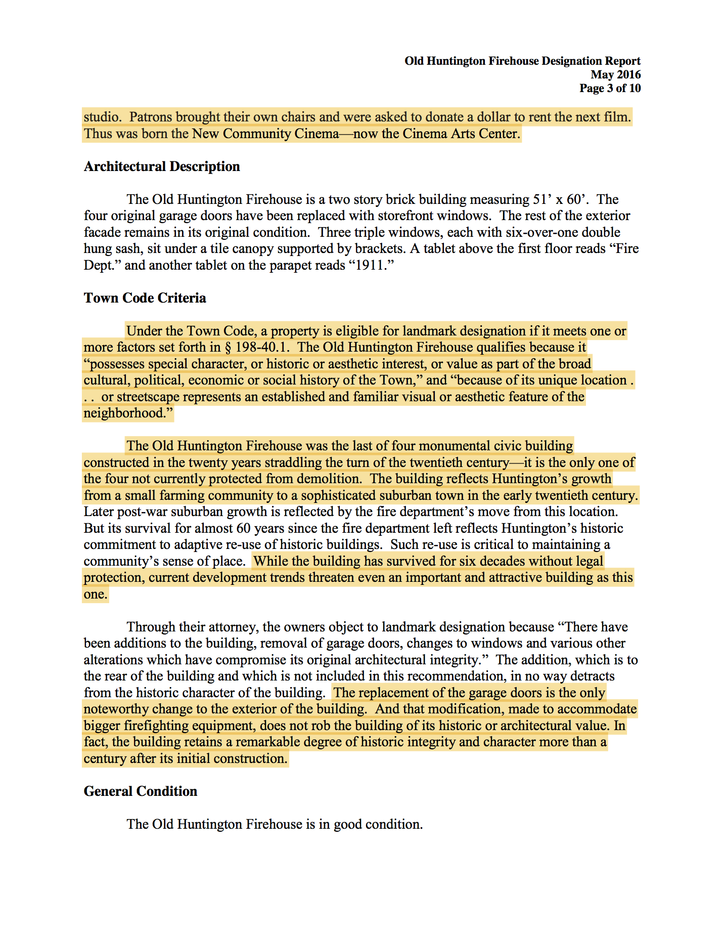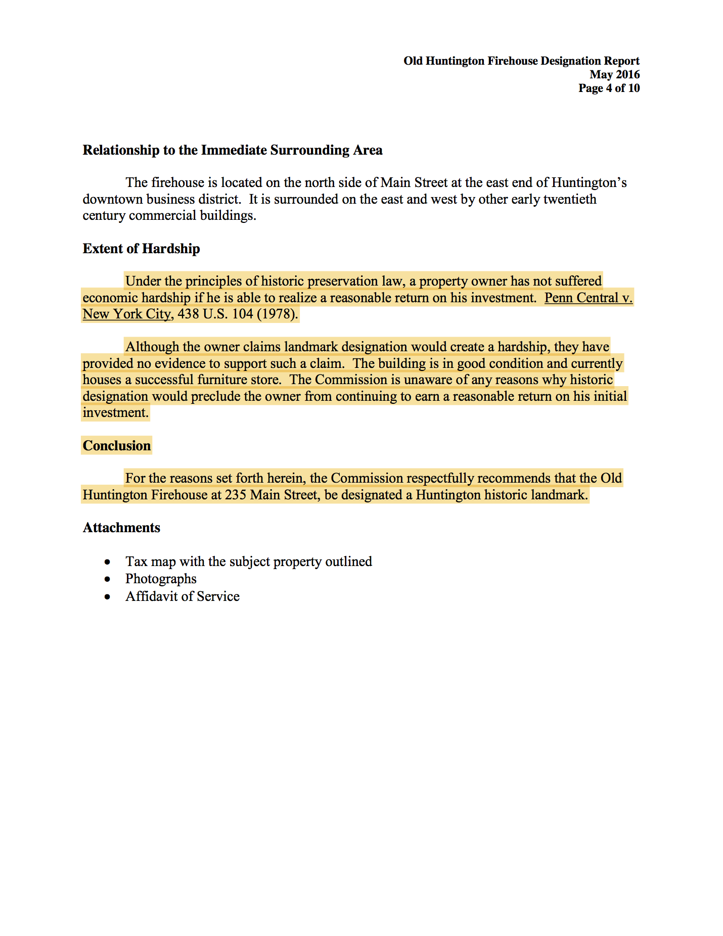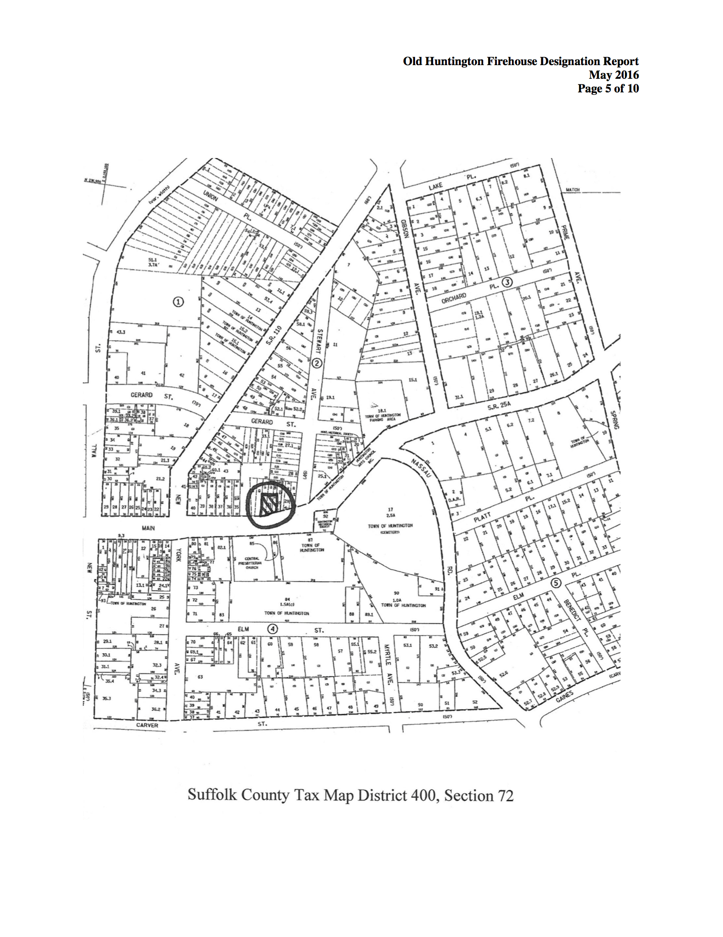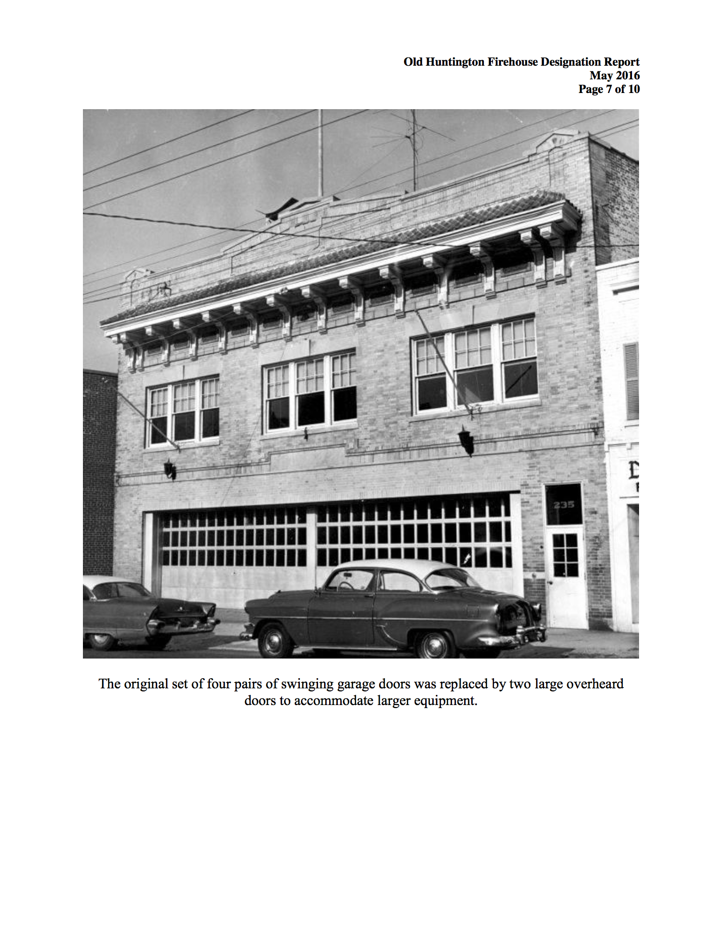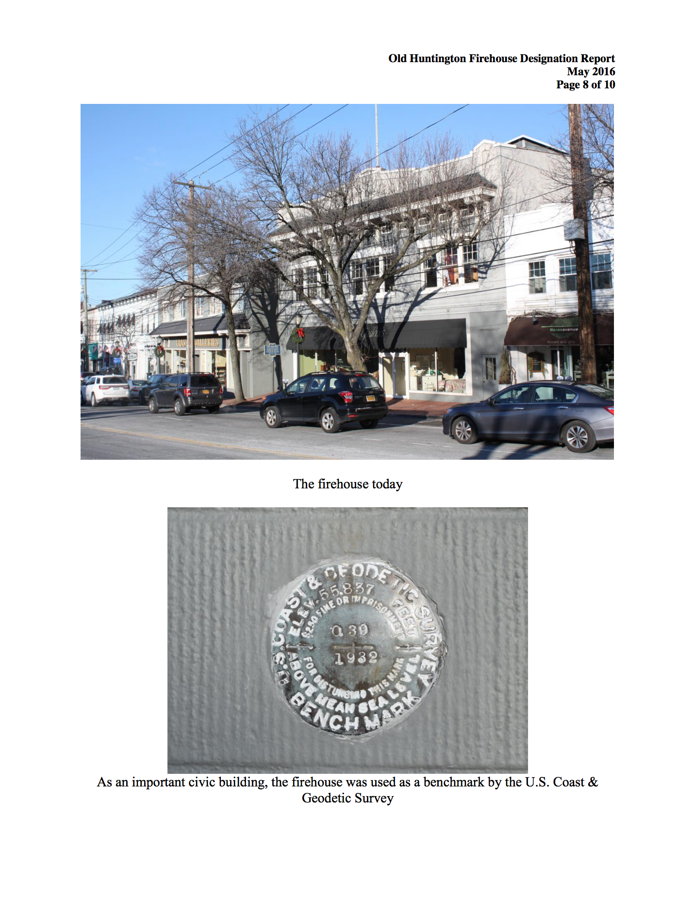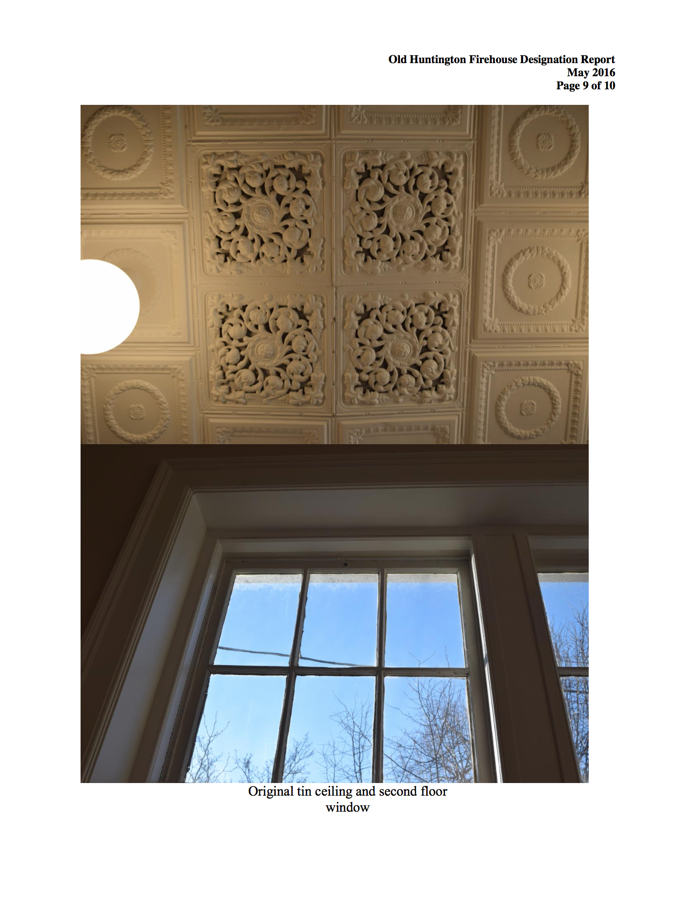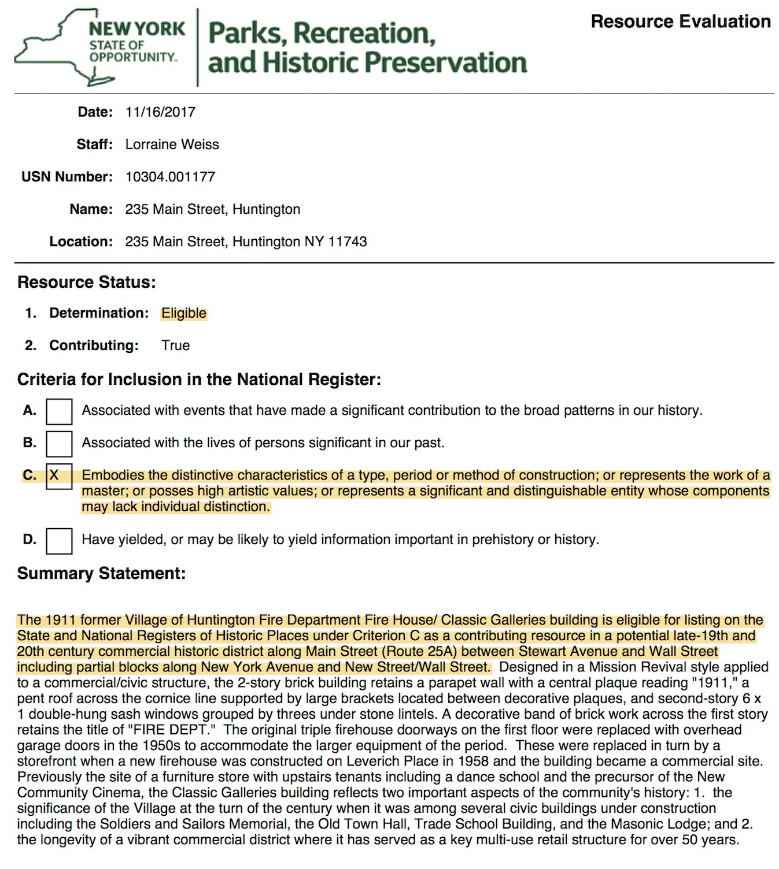07.03.2021
PUBLIC HEARING 07.13.2021 @ 2PM ON PROPOSAL TO ENACT LOCAL LAW 42-2021 ON A MOTION BY COUNCILMAN
MARK CUTHBERTSON AND SECONDED BY COUNCILMAN GENE COOK.
IF PASSED, THIS LAW WILL ALLOW C6 PROPERTY OWNERS WITHIN 1/3 MILE OF ANY OF THE 5 HAMLET CENTERS IN HUNTINGTON TOWNSHIP TO CONVERT THEIR PROPERTIES INTO 3-STORY APARTMENT BUILDINGS AT A HEIGHT OF 45 FT (THIS IS THE HEIGHT OF THE NEW MONSTROSITY AT 71 NEW STREET).
ACCORDING TO THE WORDING OF THIS LAW, THESE PROPERTY OWNERS WILL BE ALLOWED TO INCLUDE
GROUND FLOOR APARTMENTS.
THIS LAW WAS WORDED TO SEVERELY UNDERCUT C6 LEGISLATION PASSED ONLY LAST YEAR AFTER YEARS OF FIGHTING ON THE PART OF HUNTINGTON TOWNSHIP RESIDENTS.
RESIDENTS OF HUNTINGTON, GREENLAWN, COLD SPRING HARBOR, EAST NORTHPORT, AND HUNTINGTON STATION, PLEASE SHOW UP ON JULY 13TH AND SIGN UP TO SPEAK AT THE PUBLIC HEARING.
IF YOU CANNOT ATTEND, PLEASE SEND E-MAILS TO ALL TOWN BOARD MEMBERS TELLING THEM THEY SHOULD NOT DARE EVEN CONSIDER SUCH AN UNDERHANDED MOVE TO UNDERMINE THE RESIDENTS’ WISHES FOR THEIR TOWN.
CC TOWN CLERK ANDREW RAIA ON ALL E-MAILS AND PLEASE ALSO CC US AT SAVE HUNTINGTON VILLAGE.
SUPERVISOR CHAD LUPINACCI - CLupinacci@Huntingtonny.gov
COUNCILMAN ED SMYTH - ESmyth@Huntingtonny.gov
COUNCILMAN GENE COOK - ECook@Huntingtonny.gov
COUNCILWOMAN JOAN CERGOL - JCergol@huntingtonny.gov
COUNCILMAN MARK CUTHBERTSON - MCuthbertson@Hutingtonny.gov
TOWN CLERK ANDREW RAIA - ARaia@Huntingtonny.gov
SAVE HUNTINGTON VILLAGE - Admin@savehuntingtonvillage.com
THANK YOU!
04.02.2021
PETITION FOR RESIDENTS OF HUNTINGTON TO REJECT THE PROPOSAL TO DEMOLISH 45 SAMMIS STREET.
PLEASE DOWNLOAD, PRINT, AND GATHER SIGNATURES. YOU MAY THEN E-MAIL PAGES WITH SIGNATURES TO ADMIN@SAVEHUNTINGTONVILLAGE.COM WE WILL THEN PROVIDE INSTRUCTIONS ON WHERE TO SEND ORIGINAL COPIES. THANK YOU!
03.28.2021
45 SAMMIS ST.
DEVELOPER PROPOSES DEMOLISHING THIS BEAUTIFUL CIRCA 1925 DUTCH COLONIAL HOME IN ORDER TO DIVIDE ITS SINGLE 15,000 SQUARE FOOT PARCEL INTO 3 SMALLER 5,000 SQUARE FOOT LOTS AND BUILD THREE GENERIC HOMES IN ITS PLACE.
HELP US FIGHT THIS PROPOSAL AND SAVE THE PRICELESS CHARACTER OF ONE OF HUNTINGTON’S MOST BEAUTIFUL AND HISTORIC ROADWAYS.
THIS PROPOSAL WILL PERMANENTLY ALTER THE CHARACTER OF SAMMIS ST. AND CREATE PRECEDENT FOR NUMEROUS OTHER LARGE CORNER LOTS IN HISTORIC NEIGHBORHOODS ALL OVER TOWN TO BE SUBDIVIDED.
ONCE ONE DEVELOPER IS GRANTED PERMISSION TO BUILD IN THIS MANNER, THERE IS LITTLE TO STOP OTHERS FROM REQUESTING THE SAME.
THE STATE ENVIRONMENTAL QUALITY REVIEW ACT (SEQRA) MANDATES THAT ALL POTENTIAL ENVIRONMENTAL IMPACTS OF A GIVEN PROPOSAL BE CONSIDERED, INCLUDING:
617.7 (c) (v) the impairment of the character or quality of important historical, archeological, architectural, or aesthetic resources or of existing community or neighborhood character;
617.7 (c) (x) the creation of a material demand for other actions that would result in one of the above consequences
READ THE FULL LIST OF CRITERIA TO DETERMINE SIGNIFICANCE UNDER SEQRA
THIS PROPOSAL WILL BOTH IMPAIR THE EXISTING COMMUNITY AND NEIGHBORHOOD CHARACTER AND CREATE A MATERIAL DEMAND FOR SIMILAR PROPOSALS BASED ON A PRECEDENT FOR APPROVAL BEING SET BY THIS REQUEST.
PLEASE E-MAILL PAUL EHRLICH, THE CHAIRMAN OF THE PLANNING BOARD, AND TELL HIM TO REJECT THIS PROPOSAL OUTRIGHT. PLEASE ALSO CC ANDREW RAIA, THE TOWN CLERK, AND OUR E-MAIL ADDRESS AS WELL SO WE HAVE YOUR VOICE ADDED TO OUR ARCHIVE.
Paul Ehrlich, Planning Board Chair - Planning@huntingtonny.gov
Andrew Raia, Town Clerk - Araia@huntintgonny.gov
Save Huntington Village - admin@savehuntingtonvillage.com
CLICK THE “JOIN US” LINK ON THIS WEBPAGE AND SIGN UP TO RECEIVE OUR E-MAILS REGARDING THIS AND OTHER DEVELOPMENT PROPOSALS WHICH THREATEN OUR COMMUNITY.
THANK YOU!
02.24.2021
NORTHPORT OBSERVER EDITORIAL EXPLORING THE MANY ISSUES WITH THE TOWN’S PROCESS REGARDING THE PROPOSED 86-TOWNHOUSE DEVELOPMENT AT INDIAN HILLS COUNTRY CLUB IN FORT SALONGA.
01.04.2021
06.09.2020
MOVING IN THE RIGHT DIRECTION ON C6!
WE FULLY SUPPORT REVISED C6 LEGISLATION PRESENTED BY SUPERVISOR LUPINACCI, COUNCILMAN ED SMYTH, AND COUNCILMAN GENE COOK.
This legislation will accomplish the following with regard to C6 “Mixed-Use” buildings with ground floor retail and apartments on upper floors:
Increase parking requirements from the current single space for ANY size apartment to a more reasonable 1.5 spaces for a studio or 1-bedroom, 2 spaces for a 2-bedroom apartment, and 2.5 spaces for a 3-bedroom apartment
Still prohibits ground floor parking
Decrease the total building height allowed from 45 feet to 38 feet
Limit the total size of upper stories in new construction or modified footprints to %150 of the ground floor (this means 2.5 stories for new buildings)
Address limits in sewage capacity in the Huntington Village Sewer District
Site Plans, Modifications, or Demolitions of over 1,000 square feet must coordinate with the Historic Preservation Commission
All projects must submit a traffic analysis on the impact of any mixed-use proposal
PUBLIC HEARINGS VIA ZOOM ON JUNE 16, 2020 @ 2PM
FOLLOW THIS LINK FOR INFO ON HOW TO VIEW AND SIGN UP TO SPEAK AT THE HEARINGS. They ARE HEARINGS 9 AND 10 ON THE AGENDA.
https://huntingtonny.granicus.com/GeneratedAgendaViewer.php?view_id=3&event_id=1367
PLEASE E-MAIL THE TOWN BOARD AND TELL THEM YOU SUPPORT THESE CHANGES AND THE POSITIVE IMPACT THEY WILL HAVE ON THE LIVES OF RESIDENTS IN THE TOWNSHIP OF HUNTINGTON
Supervisor Chad Lupinacci - clupinacci@huntingtonny.gov
Councilman Ed Smyth - esmyth@huntingtonny.gov
Councilman Eugene Cook - ecook@huntingtonny.gov
Councilwoman Joan Cergol - jcergol@huntingtonny.gov
Councilman Mark Cuthbertson - mcuthbertson@huntingtonny.gov
ALWAYS CC TOWN CLEARK ANDREW RAIA ON ALL E-MAILS SO YOUR VOICE WILL BE PART OF THE PUBLIC RECORD ON THIS ISSUE!
Town Clerk Andrew Raia - araia@huntingtonny.gov
LOCAL LAW NO. 18-2020
WILL AMEND CHAPTER 198 (ZONING)
WILL AFFECT PARKING REQUIREMENTS, BUILDING HEIGHT, AND OVERALL BUILDING SIZE IN HUNTINGTON TOWNSHIP.
LOCAL LAW NO. 28 - 2020
WILL AMEND TOWN CODE CHAPTER A202 (SUBDIVISION AND SITE PLAN REGULATION) IN THE HUNTINGTON VILLAGE HAMLET CENTER AND HUNTINGTON SEWER DISTRICT.
WILL AFFECT SANITARY REQUIREMENTS, DRAINAGE, ARCHITECTURE, SITE DESIGN AND SITE PLAN REVIEW PROCESS, AS WELL AS TRAFFIC STUDIES.
C6 LEGISLATION PROPOSED BY THE LUPINACCI ADMINISTRATION MUST PASS TO PREVENT PROPOSALS SUCH AS THE NEW “ONE-STOP” PROPOSAL AT THE CORNER OF NEW YORK AVENUE AND HIGH STREET -RIGHT ACROSS FROM THE HISTORIC CONKLIN HOUSE!
10.08.2019
CHANGES TO C6 ZONING!
PLEASE ATTEND THE PUBLIC HEARING AT TOWN HALL ON OCTOBER 16TH AT 7PM ON “LOCAL LAWS 2019-508,509,510”
DO NOT BELIEVE THE POLITICAL RHETORIC SURROUNDING CHANGES TO C6 ZONING THE “NEW DIRECTION” IS TRUMPETING AS A SOLUTION TO HUNTINGTON’S DEVELOPMENT WOES. THEY ARE THE LATEST ABOMINATION TO EMERGE FROM THE PLANNING DEPARTMENT, ENDORSED BY SUPERVISOR LUPINACCI.
PLEASE DOWNLOAD, PRINT DOUBLE-SIDED, AND DISTRIBUTE OUR MAILER (scroll down) TO FELLOW CONCERNED RESIDENTS AND STOR OWNERS. YOU CAN ALSO SHARE IT VIA E-MAIL.
If you absolutely cannot attend the hearing, send an e-mail to Supervisor Lupinacci, Councilman Smyth, and Councilman Cook, with Jo Ann Raia cc’d on all e-mails.
Chad Lupinaci - CLupinacci@huntingtonny.gov
Eugene Cook - ECook@huntingtonny.gov
Edmund Smyth - ESmyth@huntingtonny.gov
Jo Ann Raia (Town Clerk) - JRaia@huntingtonny.gov
Tell them you want to Save Huntington Village, not destroy it!
09.24.2019
URGENT: PUBLIC HEARING AT TOWN HALL ON OCTOBER 16TH, 2019 AT 7PM!
We need all hands on deck!
IF YOU THOUGHT “CLASSIC GALLERIES” WAS BAD, THE PROPOSED CHANGES TO C6 ZONING LAWS COULD BE WORSE! AS WRITTEN THEY WOULD ALLOW STOP & SHOP IN HUNTINGTON VILLAGE TO LEGALLY BUILD 200+ APARTMENTS!
Greetings,
It’s likely that many of you have seen the articles in Newsday, the Long Islander, Patch, the Long Island Business news etc. about the “New Direction” for C6 zoning laws proposed by Supervisor Lupinacci, Councilman Ed Smyth and Councilman Gene Cook. You might have also been wondering where we stand on this legislation. Well, we’ve taken a hard look at the legislation and done the math and it’s bad!
For close to two years Save Huntington Village, our friends from other civic groups, and our many supporters such as yourselves have been pressuring the Town Board to take action on changing the C6 zoning laws to rein in traffic, preserve the character of the town, and help protect our local waters. Although we were happy that our pressure finally resulted in action, the reality is much different than the political rhetoric would have you believe.
Let’s examine the worst aspects of this legislation and some simple solutions:
THE PROBLEM: FLOOR TO AREA RATIO
This proposed law does nothing to restrict apartment development density, size and its negative effects on our waters, traffic, parking and quality of life. One aspect of this legislation in particular is the ultimate Trojan Horse: Floor to Area Ratio.
Floor to Area ratio (FAR) means the size of a building relative to its lot size. The proposed changes to C6 include a “newly-established Floor to Area ratio” for new and existing buildings. They are proposing a FAR of 1.5 for new construction and 2.5 for existing buildings.
What does this mean? Let’s look at a worst-case scenario in the Village Hamlet area: STOP & SHOP.
Currently Stop & Shop is a roughly 40,000 square foot building sitting on a roughly 160,000 square foot lot (3.7 acres.). If the property owner decided to demolish the building the day after this legislation passes and build apartments this is what could happen:
If the owner decided to “build up” and apply this “newly-established” Floor to Area Ratio of 1.5 for new construction, they could build a 240,000 square foot building. They could build a 3-story monster with 80,000 square feet on each floor, with an added 160,000 square feet of apartments…That’s almost 200 apartments!
To summarize, on a 3.7acre lot of 160,000 square feet a FAR of 1.5 for a new building would allow the property owner to build a ~240,000 square foot building with ~160,000 square feet of additional apartments. That is easily 200 apartments on one property.
And this could happen ALL. OVER. TOWN!
THE SOLUTION:
Simple: Eliminate the “newly-established FAR” language from this legislation!
THE PROBLEM: PARKING
From 1934 to 2006, apartments were not allowed over commercial properties. Then Frank Petrone’s administration amended the C6 zoning law 198-27-(a)22 to allow “unlimited” apartments. The problem was worsened with Tracey Edwards' amendment in 2017 which lowered the required parking for apartment units from 1.5 spots per apartment unit to only 1.
This legislation leaves the required parking per unit at 1 parking space. It does not even restore parking requirements to what they were prior to 2017.
THE SOLUTION:
Simple: Tell the Board to raise parking requirements to 2 spaces per 1-bedroom unit and .5 spaces for each additional bedroom!
Other municipalities use common sense rather than greed to set their limits on parking. Patchogue requires 2 spaces for a 1-bedroom unit and .5 additional spaces for each additional bedroom. See https://ecode360.com/11773734.
If Huntington has any chance of saving itself from death by traffic, we need to follow Patchogue’s model.
THE PROBLEM: 3-STORY BUILDINGS
The proposed changes to C6 zoning includes a reduction in the total height of buildings from 45ft to 38ft. This is, of course, welcome news!
However, we feel that no C6 mixed-use building should be more than 2 ½ stories. This means that the ground floor would be commercial use, there would be a full second floor of apartments, and the third story would be set back with only ½ of the floor for apartments. This would better preserve the character of Huntington village and township and save its residents from feeling that they are living in an outer borough of Manhattan!
THE SOLUTION:
Again, Simple. Change the language to limit mixed-use buildings to a total of 2.5 stories including apartments!
With enough turnout and pressure from our supporters and other residents, we are confident we can convince the “New Direction” to do this right the first time.
Please come to the hearing on October 16th at 7pm at Town Hall and make your voice heard! We were successful in January when hundreds of people stood in solidarity against the Kean “Classic Galleries” proposal, now lets bring this over the finish line and stop the specter of even larger developments such as Stop & Shop from destroying our township!
If you absolutely cannot attend, please send an e-mail to Supervisor Lupinacci, Councilman Smyth, and Councilman Cook, with Jo Ann Raia cc’d on all e-mails.
Chad Lupinaci - CLupinacci@huntingtonny.gov
Eugene Cook - ECook@huntingtonny.gov
Edmund Smyth - ESmyth@huntingtonny.gov
Jo Ann Raia (Town Clerk) - JRaia@huntingtonny.gov
Tell them you want to Save Huntington Village, not destroy it!
THANK YOU!
SHV
05.08.2019
Call to speak out for preserving the Mill Dam area of Halesite tomorrow!
Thursday, May 09 @ 6pm “CREEKSIDE BY THE HARBOR: PHASE II” To appear before the Zoning Board of Appeals.
A nearly identical proposal to one defeated last year at the February 15 2018 ZBA meeting to grant variance “relief” to the proposal to build 14 new “Garden Apartments” on a land parcel smaller than an acre on Creek Road is back.
This proposal caused a lot of controversy last year because the developer is asking for a series of “setback variances” to allow the three buildings to be erected with a much larger footprint than is otherwise allowed by zoning code.
Members of Save Huntington Village spoke out against these variance requests last February and were successful in convincing enough members of the ZBA to either abstain from a vote or deny the requests.
To put it briefly, the developer does not “need” these variances. They would like to be able to build these structures to within 12.8 feet of the northerly lot line and 12.1 feet of the southerly plot line. The zoning allows for 30 feet and 25 feet respectively.
There are numerous issues granting zoning “relief” to the developer in the form of setback variances.
-Granting variance requests such as this will expand the footprint of large buildings in an area directly across from Mill Dam Park, where maintaining proper drainage is absolutely essential. The water table lies a mere 4 feet beneath the ground on Creek Road, a small lane directly across from Mill Dam Park, where the wetlands are part of the 100 year flood plain. Larger foundations mean more flooding.
-Construction of these buildings would result in a net increase in “impervious” surfaces of .452 acres in an area prone to frequent flooding.
-Granting these setback variances will result in buildings that are not “set back” from the road as we would expect in a suburban district, but will encroach on the road and expand the existing “Creekside by the Harbor: Phase I” significantly. That project of almost 19 townhouses would now become a total of 33 on a quiet lane where protecting every square foot of land is crucial to the integrity of the Mill Dam area.
-This sets a precedent for any developer in future to ask for exactly the same “relief” in other environmentally sensitive areas of Huntington Township.
This is an area of town that should be respected and protected, not given variances to abuse the zoning district. If you live near Mill Dam or Halesite, or are a resident of Huntington and have experienced the dangers of flooding in the area, we urge you to make an appearance tomorrow and speak out against these variance requests.
Thank You!
03.19.2019
“Downtown Huntington Main St.” developer John Kean has decided NOT to go forward with the rescheduled Zoning Board of Appeals hearing date of April 11th at Huntington High School.
The initial January 28th ZBA hearing was adjourned when 700+ residents overflowed Town Hall, forcing the hearing to be rescheduled.
At the Zoning Board of Appeals meeting at Town Hall on February 28, 2019, Chairman John Posillico stated that they had received "No meaningful response from the applicant (John Kean - developer, Alan Fromkin - owner)" pertaining to the scheduled hearing for April 11th 2019 at Huntington High School. At the close of that meeting, Chairman Posillico was left with no other choice than to declare the project "in limbo" and to release the date until the Zoning Board receives some communication from Kean et al.
Follow the link below to read the Press Release Huntington’s Town website announcing the release of the use of Huntington High School for a ZBA hearing on 4/11/2019:
http://www.huntingtonny.gov/news/?FeedID=3772
Link to recent "HuntingtonNow" article concerning the hearing:
https://huntingtonnow.com/2019/03/12/zoning-3/
02.09.2019
“TENTATIVE” DATE FOR RESCHEDULED ZBA HEARING FOR “DOWNTOWN HUNTINGTON MAIN ST.” APPLICATION MADE PUBLIC.
HEARING WILL BE APRIL 11TH 2019 6:00PM AT HUNTINGTON HIGH SCHOOL!
Follow the link below to read the press release on the Huntingtonny.gov website
http://huntingtonny.gov/news/?FeedID=3713
02.09.2019
HELP US STOP EXPLOITATIVE “MIXED-USE”DEVELOPMENTS SUCH AS KEAN’S FROM EVER SEEING THE LIGHT OF DAY BY CIRCULATING OUR C6 PETITION.
RIGHT CLICK TO DOWNLOAD OUR PETITION BELOW, GATHER SIGNATURES, THEN MAIL COMPLETED FORMS TO:
SAVE HUNTINGTON VILLAGE
P.O. BOX 2027
HUNTINGTON, NY 11743
EVERY SIGNATURE COLLECTED IS A CHANCE FOR OUR SUPPORTERS TO SPREAD THE WORD AND ENGAGE FELLOW HUNTINGTON RESIDENTS ABOUT WHAT IS HAPPENING IN OUR TOWN.
ASK THEM TO JOIN THE FIGHT BY PROVIDING THEIR CONTACT INFO. TELL THEM TO ATTEND THE UPCOMING ZBA HEARING AND TO CHECK THIS WEBSITE FOR UPDATES ON THE FIGHT TO SAVE HUNTINGTON VILLAGE.
“A MEETING TO DISCUSS A PLANNED APARTMENT BUILDING IN HUNTINGTON HAD TO BE ADJOURNED TONIGHT BECAUSE THERE WERE TOO MANY PEOPLE.”
CLICK THE PICTURE TO WATCH THE NEWS 12 STORY BELOW!
DUE TO THE MASSIVE TURNOUT AT TOWN HALL TONIGHT THE ZBA HEARING WAS ADJOURNED WITHOUT A DECISION. LITERALLY HUNDREDS OF HUNTINGTONIANS WERE DENIED THEIR CHANCE TO MAKE THEIR VOICES HEARD AND SPEAK OUT AGAINST JOHN KEAN’S PLANS.
BUT THEIR NUMBERS INSIDE THE ROOM AND OUT SENT A CLEAR MESSAGE THAT THIS LEVEL OF ABUSE OF EXISTING ZONING CODE WILL NOT BE TOLERATED.
THE ZONING BOARD HAS YET TO ANNOUNCE WHEN THE FOLLOW-UP HEARING WILL BE HELD, BUT HUNTINGTON RESIDENTS CAN STOP THIS MADNESS BY TELLING THE TOWN BOARD TO…
…DECLARE 235 MAIN STREET, THE HISTORIC 1911 FIREHOUSE, A LANDMARK BUILDING!
READ THIS BLOG BY THE RESPECTED “PRESERVATION LONG ISLAND” ORGANIZATION ABOUT THE IMPORTANCE OF THE FIREHOUSE (NOW CLASSIC GALLERIES) IN THE CONTEXT OF THE LARGER “OLD TOWN HALL HISTORIC DISTRICT” AND WHY IT IS WORTHY OF PROTECTION, NOT DEMOLITION!
IMAGE COURTESY OF THE HUNTINGTON FIRE DEPARTMENT
WITH PUBLIC OPINION FIRMLY ON OUR SIDE, SEND THE MESSAGE HOME TO THE TOWN BOARD THAT THEY HAVE THE POWER TO END THIS DEBATE ONCE AND FOR ALL. HOLDING THE VOTE THAT WAS NEVER HELD TO DECLARE THE 1911 FIREHOUSE A LANDMARK AND EXPAND THE HISTORIC DISTRICT WILL STOP THIS MADNESS.
KEEP SCROLLING TO READ MORE MATERIALS SUPPORTING PRESERVATION OF THE FIREHOUSE ON OUR WEBSITE.
STATE AND LOCAL HISTORICAL BODIES WANT TO PROTECT IT. THE BOARD CAN DO THIS WITH A SIMPLE VOTE. WRITE THEM, E-MAIL THEM, AND TELL THEM IN PERSON ON TUESDAY, JANUARY 29TH AT 2PM. WE HAVE THE MOMENTUM!
TONIGHT WAS AN EPIC MOMENT IN THE HISTORY OF THIS COMMUNITY. THANK YOU FOR FIGHTING TO SAVE HUNTINGTON VILLAGE!
“SAVE HUNTINGTON VILLAGE” SIGN HANDOUT A HUGE SUCCESS!
This past Saturday morning, in the freezing cold, we were able to distribute approximately 170 lawn signs in under two hours. That is remarkable. Huntington’s residents are uniting like never before in opposition to reckless development proposals such as John Kean’s so-named “DOWNTOWN HUNTINGTON MAIN ST.” proposal to demolish the historic 1911 Firehouse (now Classic Galleries) in order to build a 4 story, 84 “luxury” apartment complex with a massive ground level parking garage over an estimated 18 months of construction.
CALL TO ACTION!
On January 24th at 6pm there is a Zoning Board meeting at Town Hall. John Kean is requesting a series of variances to push forward his plan to build a 271,000 SQUARE FOOT, 4-STORY development with 84 LUXURY APARTMENTS on the corner of Main St. and Stewart Ave.
The plan includes 1 Studio apartment, 53 1 BR apartments, 29 2BR apartments, and 1 3BR apartment.
IT IS IMPERATIVE THAT HUNTINGTON RESIDENTS ATTEND THIS MEETING TO MAKE THEIR VOICES HEARD.
Multiple variances are needed to the Town Code to complete this plan. Collectively they will change life in Huntington Village forever and irrevocably alter 235 Main St. in the process, a building that should be landmarked as the Historic 1911 Firehouse.
Height Variance: construct a four-story 84-unit apartment complex, where current Town Law only allows for three stories, Town code section 198-55.
Parking variance: project includes parking spots for 127 cars, whereas 262 spots are required under Town Code 198-27 A (22). THIS IS A DEFICIT OF 135 PARKING SPACES!
Replace ground floor retail use with tenant parking lot: Current Town Law does not permit ground floor building parking, use must be retail or commercial, 198-27 A (22).
Demolish Historical 1911 Huntington Firehouse, 235 Main street. Also demolish Mac’s Steakhouse at 12 Gerard St and Vortex gym building at 11 Stewart Avenue
“SUBJECT OF REQUEST:
The applicant is proposing to demolish all exiting structures on the subject 1.36 acre (59,241.6 square foot) piece of property containing five tax map parcels (SCTM # parcels 0400-072.00-02.00-027.001, 028.000,031.000, 033.001 & 034.000), in order to construct a 271,836.74 gross floor area 4-story mixed-use building.
The applicant is requesting a relief of maximum building height, ground level uses in a mixed-use building, parking structure lot coverage and parking setback requirements. The proposal will require variances, an interpretation of 198-45(E), and a special use permit to utilize municipal parking lot pursuant to Huntington Code.”
FOLLOW THIS LINK TO THE CALENDAR FOR HUNTINGTON’S TOWN BOARD AND ZONING BOARD MEETINGS.
http://huntingtonny.gov/content/19374/default.aspx
PLEASE ALSO ATTEND THE TOWN BOARD MEETING ON 1/29 AT 2PM! (THE 1/22 MEETING HAS BEEN RESCHEDULED)
“The lower level parking area will be constructed by excavating the areas of higher elevation so that the parking is approximately level with the elevation of Gerard Street. Additional excavation will be required for the structural columns and stormwater management systems. As such, it is anticipated that removal of more than 1,000 tons of material will be required.”
The developer is requesting variances for alterations to the Town Code that are unprecedented.
According to the New York State “GUIDELINES FOR APPLICANTS TO THE ZONING BOARD OF APPEALS,”In order to prove the need for such variances, the developer must prove ALL of the following:
https://www.dos.ny.gov/lg/publications/Guidelines_for_Applicants_to_the_Zoning_Board_of_Appeals.pdf
“What must be proven in order to be granted a use variance? If requesting a use variance, that is, permission to establish a use of property not otherwise permitted in the zoning district, the applicant must prove "unnecessary hardship." To prove this, NY state law requires the applicant to show ALL of the following:
(1) that the property is incapable of earning a reasonable return on initial investment if used for any of the allowed uses in the district (actual "dollars and cents" proof must be submitted);
(2) that the property is being affected by unique, or at least highly uncommon circumstances;
(3) that the variance, if granted, will not alter the essential character of the neighborhood; and
(4) that the hardship is not self-created.
If any one or more of the above factors is not proven, State law requires that the ZBA must deny the variance.
This development will undoubtedly “alter the essential character of the neighborhood” in numerous ways, through increased traffic, decreased parking availability for existing residents, the destruction of a local landmark, and an increased burden on municipal services such as waste management, sewage, and fire protection.
PRESERVATION OF THE 1911 FIREHOUSE!
“The firehouse was the last of the grand civic buildings constructed at the east end of Huntington village, joining the Soldiers & Sailors Memorial Building Library (1892), the Trade School Building (1905), and Old Town Hall (1910)…All of the other civic buildings are protected as contributing structures in the Old Town Hall Historic District. Designation of the Old Huntington Firehouse will ensure that Huntington’s historic civic core will be preserved.”
In 2016, the Huntington Historic Preservation Commission recommended that 235 Main St. be designated a Historic Landmark.
The entire memorandum can be read below by clicking on the pages below.
“The Old Huntington Firehouse was the last of four monumental civic building constructed in the twenty years straddling the turn of the twentieth century—it is the only one of the four not currently protected from demolition…”
The New York State Department of Parks and Recreation has also deemed 235 Main St. eligible for preservation on the National Historic Register.
“…Although the owner claims landmark designation would create a hardship, they have provided no evidence to support such a claim. The building is in good condition and currently houses a successful furniture store. The Commission is unaware of any reasons why historic designation would preclude the owner from continuing to earn a reasonable return on his initial investment. ”
THERE HAS BEEN NO VOTE ON LANDMARK DESIGNATION FOR 235 MAIN ST.
Below are images showing the many political contributions made by John Kean as an individual and by Kean Development Co. (click to enlarge)
FARMINGDALE RESIDENTS PROPOSE A MORATORIUM ON ALL DEVELOPMENT DOWNTOWN!
https://www.newsday.com/long-island/nassau/farmingdale-building-moratorium-1.25941562
FROM THE ABOVE ARTICLE:
“‘The people are sick and tired of building,’ Mayor Ralph Ekstrand said at a Jan. 7 village trustee meeting.
The moratorium would put a six-month halt on site plan approval and issuing permits on projects in the downtown mixed-use zone that required variances or waivers on height, density, floor-to-area ratio, parking and other zoning regulations. The village board plans to hold a public hearing on the proposed local law at its Feb. 4 meeting.
Residents "want to go through downtown without seeing scaffolding and cranes and other stuff that comes with demolishing a building and rebuilding," Ekstrand said in an interview.
The board plans to study the impact of recent development under the village master plan that was approved in 2011. It created a mixed-use zone intended to foster transit-oriented development and revitalize Main Street…
…The initial development and opening of new restaurants and bars created a buzz that the village was an up and coming destination. But residents pushed back, citing noise, parking problems and a change in the village’s character.”
SOUND FAMILIAR?
“SAVE HUNTINGTON VILLAGE” HAS BEEN CALLING FOR A HEARING ON CHANGING C6 ZONING LAWS IN HUNTINGTON SINCE LAST SUMMER. WE SUBMITTED A PETITION WITH 1600 SIGNATURES DEMANDING CHANGES TO C6.
TO DATE THE HEARING HAS NOT BEEN HELD…
WHETHER YOU ATTEND THE MEETING(S) OR NOT, IT IS IMPERATIVE THAT YOU WRITE THE TOWN BOARD AND THE ZONING BOARD TO TELL THEM THAT PROPOSALS SUCH AS THIS, WHICH COMPLETELY IGNORE EXISTING CODE, ARE TOTALLY UNACCEPTABLE. WE MUST PRESERVE HUNTINGTON’S HERITAGE, HISTORY, AND ITS ENVIRONMENT…
PLEASE WRITE TO:
John Posillico, Chair of the Zoning Board of Appeals - ZBA@huntingtonny.gov & planning@huntingtonny.gov (write to both)
Chad Lupinacci, Town Supervisor - CLupinacci@huntingtonny.gov
Eugene Cook, Councilman - ECook@huntingtonny.gov
Joan Cergol, Councilwoman - JCergol@huntingtonny.gov
Ed Smyth, Councilman - ESmyth@huntingtonny.gov
Mark Cuthbertson, Councilman - MCuthbertson@huntingtonny.gov
ALWAYS CC TOWN CLERK JO-ANN RAIA ON ALL E-MAILS TO TOWN BOARD MEMBERS AND THE SUPERVISOR SO YOUR VOICE BECOMES PART OF THE PUBLIC RECORD!
Jo-Ann Raia, Town Clerk - JRaia@huntingtonny.gov
STAY INFORMED!
Please send us a message and let us know if you would like to be included in e-mails providing updates on our struggles against destructive over-development in Huntington Township. Our e-mail is ADMIN@SAVEHUNTINGTONVILLAGE.COM
